
Christian Jeru D. De Guzman (Master of Architecture) | Archi 211 [Tropical Design: Climate and Culture as Form-givers (Building for People: Climate, Culture, Comfort)] WSZ Class
Posted on December 10, 2024
As part of our case study for our research paper for our subject in Tropical Architecture, our class scheduled a tour at The Corner House in San Juan. The Corner House is currently making a name for itself because of its design, supposedly adapted to our tropical climate. This tour will greatly affect our research process and goals before we embark on our trip to Bangkok, Thailand, for another research case study.
On October 5, 2024, Saturday, our day started with everyone traveling to San Juan and meeting up at Flossom Kitchen + Café for breakfast at 9:30 AM. By 10:00 AM, our group departed and walked for about 200 meters to the Corner House to meet with the architects from BAAD Studio, who gave our class a tour around the building as well as insights, trivia, and information about the project.
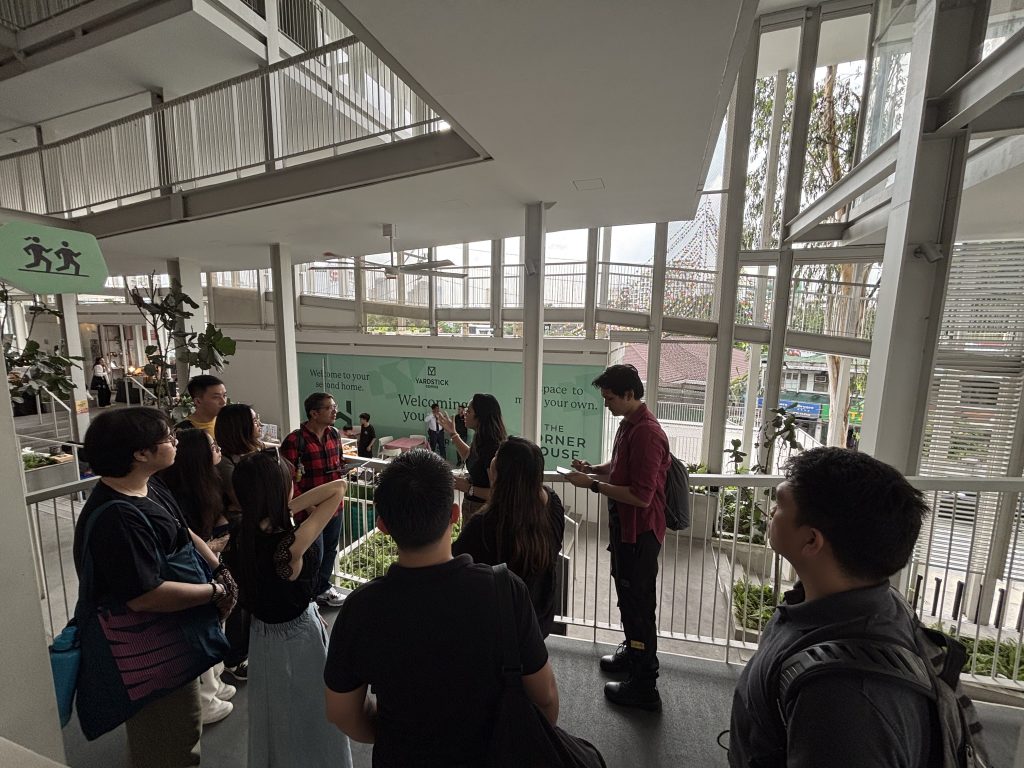
At around 10:30 AM, the tour officially started with the architects from BAAD narrating how the project was initiated through the efforts of the owner and his siblings, inspired by a development in Thailand called The Commons. They also gave us information about the building’s design, particularly on the columns, and how the firm exhaustingly collaborated with the engineers of the project to achieve such a design. They’ve highlighted the concept of a “Forest of Columns,” which is why they chose to use slimmer and taller columns. Additional information like the material, the finish, the specifications, the supplier source, and color was also elaborated. Moreover, they’ve talked about the struggles they had to face during the COVID-19 pandemic when the building was under construction and how the global health crisis affected their work process, which also in turn, taught them approaches to handling such a difficult situation.
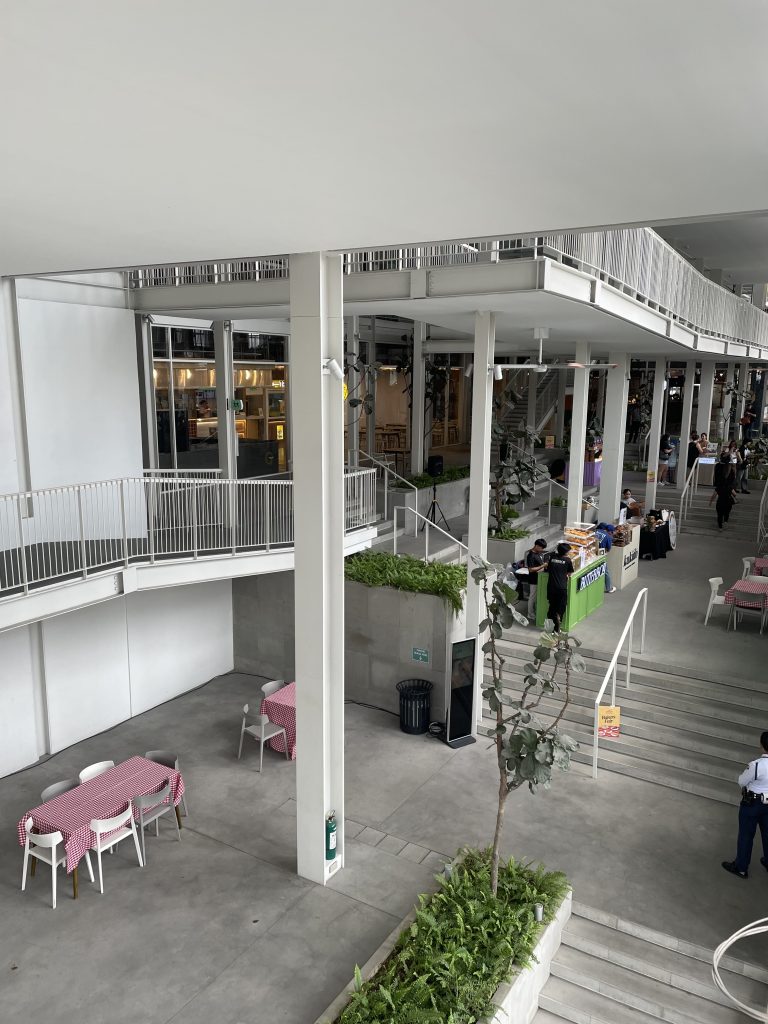
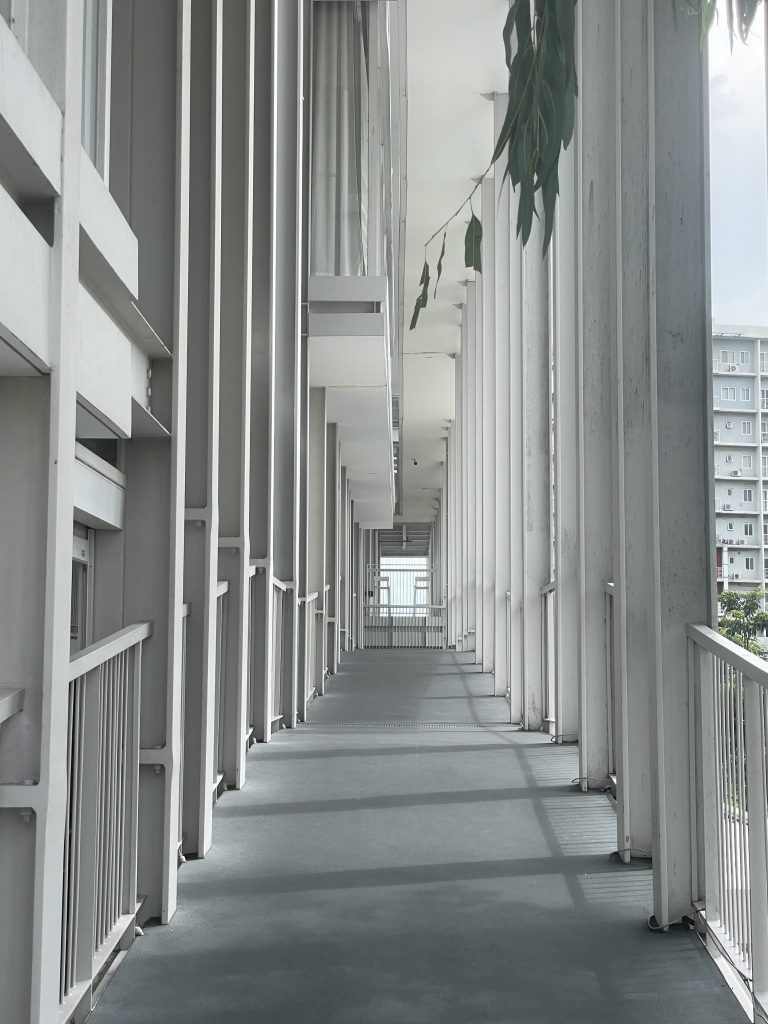
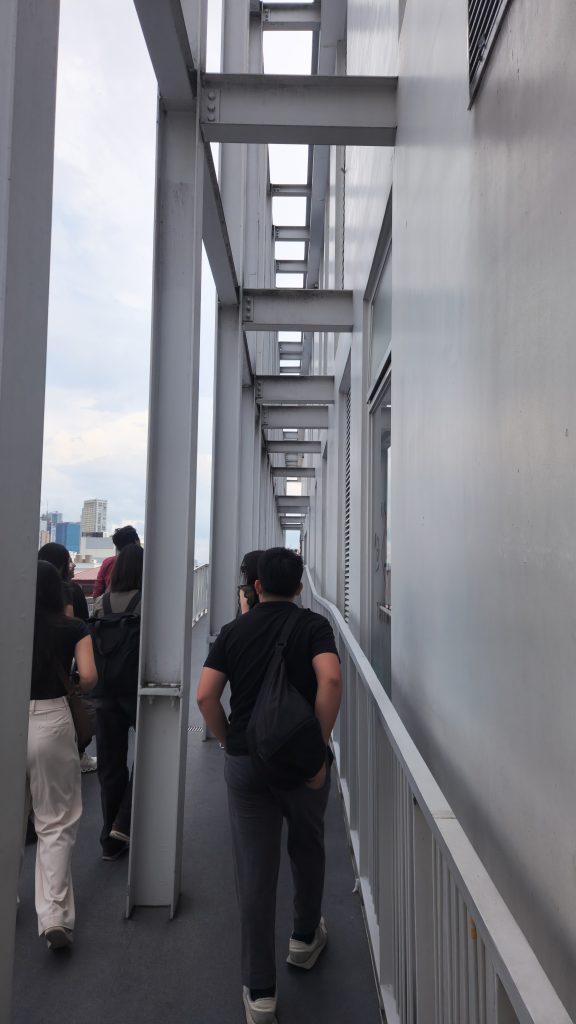
As the tour continued, our group trekked the building’s “Jogging Path” as a way of understanding the purpose and goal of the facility in engaging the community with health activities. Along the path, we’ve encountered some of the building’s unique features and applied building systems, such as the canvas rain covers that are mechanically operated in the basement, as well as the lighting installed underneath the crevices of the railing handles and vertical stripes on the fixed window glasses that both serve as aesthetic and heat gain barriers. That information gave us a better understanding of how meticulous the architects and contractors were when they built the project and how these fine details gave the building its distinct character.
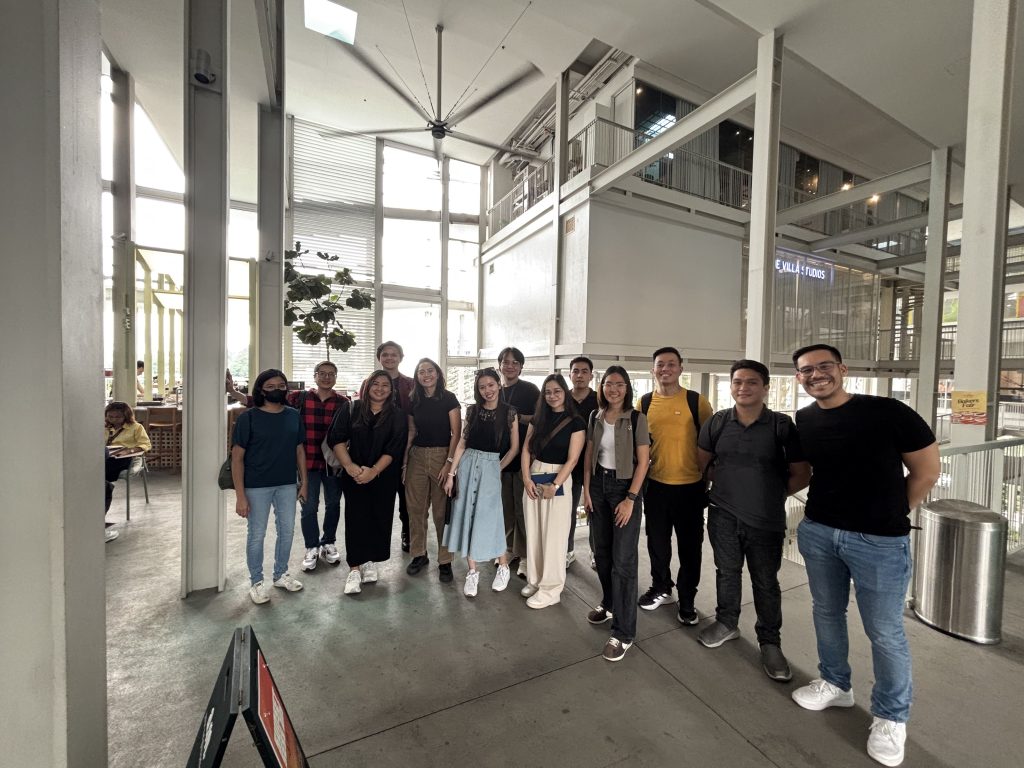
During the course of our ascension to the rooftop, the architects from BAAD also pinpointed the skylights scattered around the building, giving some pop of color to the monochromatic design palette of the project. Some of these skylights also function as countertops and tabletops from the bar located on the roof deck of the building. In addition, while nearing the roof on the upper levels, our group passed along some of the jogging path’s breathtaking views of the surrounding community of San Juan and the nearby cities from afar.
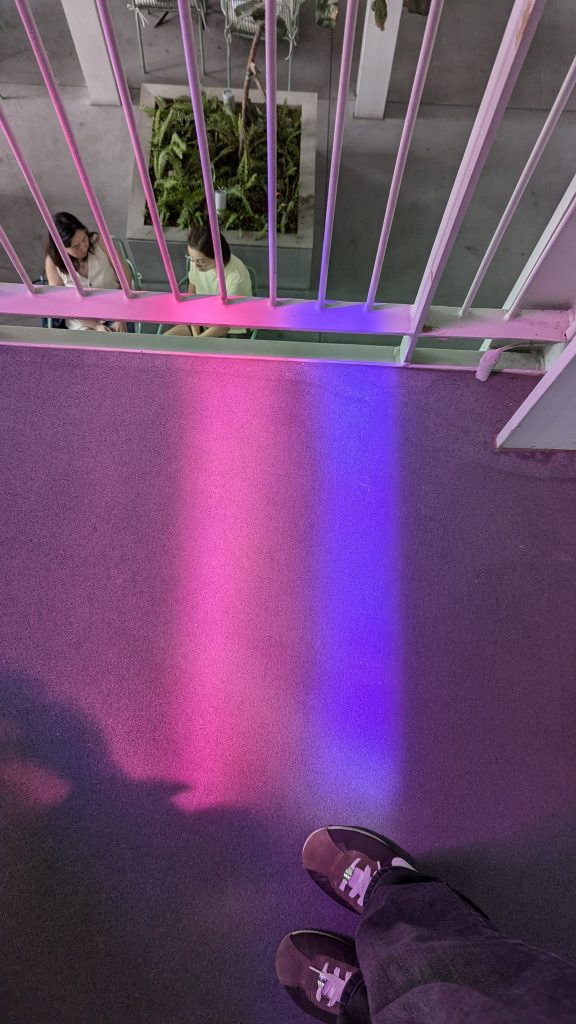
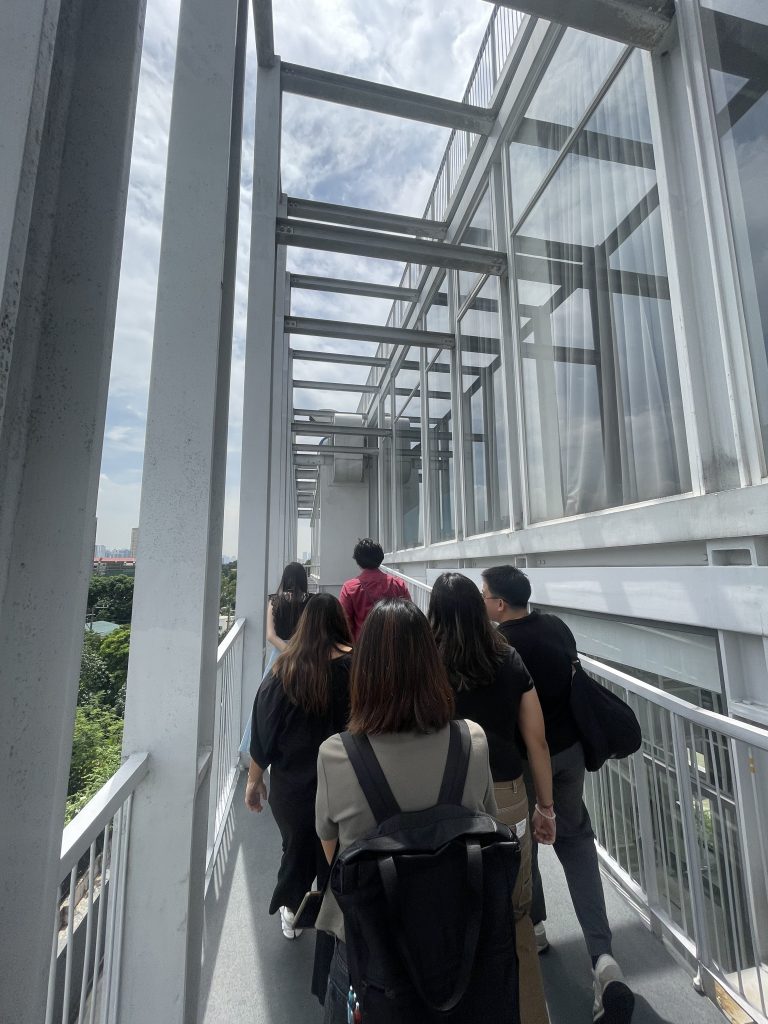
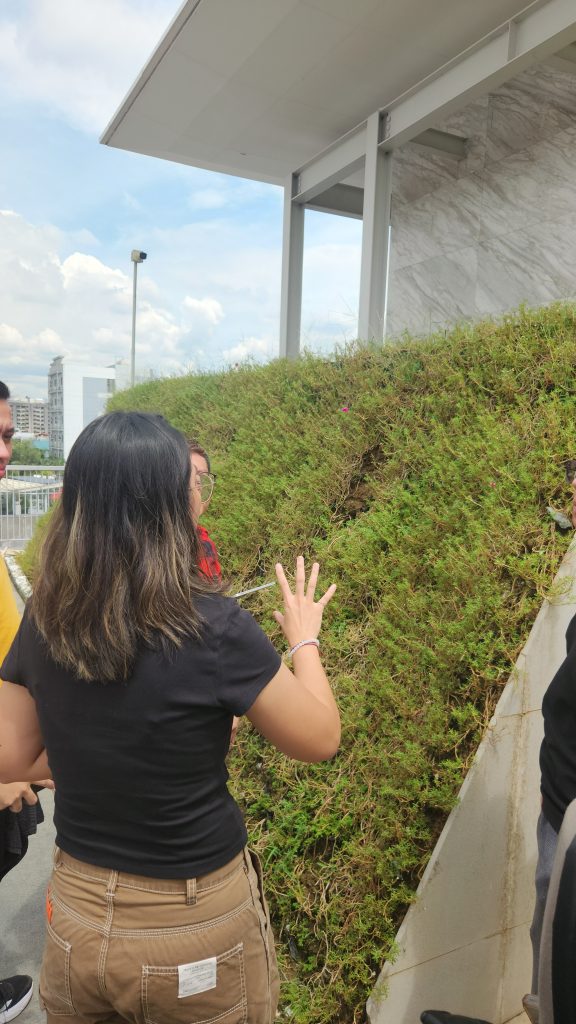
By noon, when our group arrived at the rooftop, we were greeted by tall berms covering most of the view into the bar. Most of these berms are currently under maintenance due to frequent erosion caused by continuous heavy rains in the past two months. The architects also hinted that some of the marble stones in the roof deck have cracks and stains. By this time, we were starting to feel tired because most of my classmates hadn’t brought umbrellas and were directly exposed to the sun.
Our class also visited the building’s air-conditioned toilet facilities. This allowed us to rest for a bit and cool down from the heat of the rooftop area while also analyzing the interior design of the toilet. After the brief pause, we rode the elevator down to the basement parking where the architects from BAAD gave us additional information about the designer’s meticulous attention to detail and strict design conditions for the basement’s lighting.
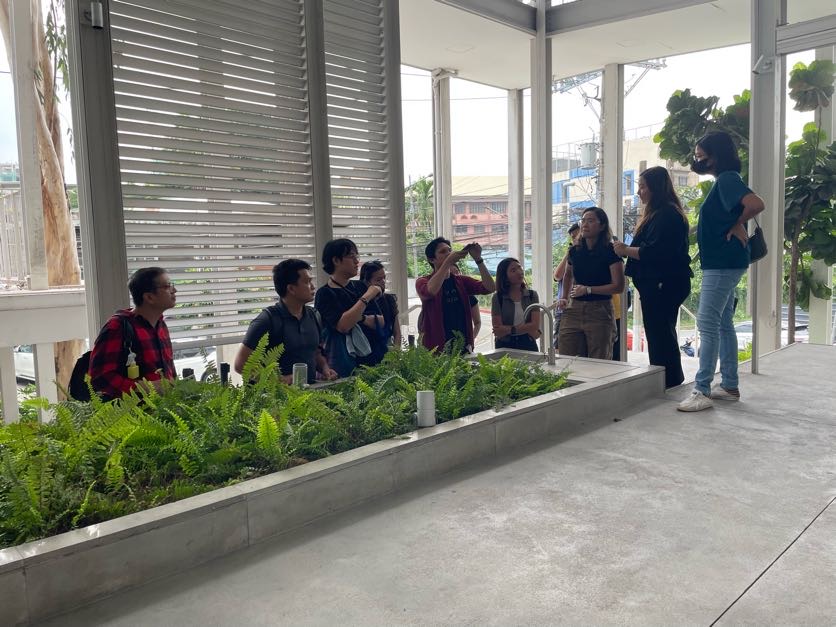
Finally, we exited through the car park entrance, navigating our way to the main entrance of the building. Arriving at the main entrance again, our group had one last discussion with the architects from BAAD and concluded the tour with a photo opportunity with everyone. We thanked them for the time and effort they gave us to learn about the interesting facts about the project before bidding one last farewell to them as they hopped on their ride home. Our group returned to Flossom Kitchen + Café for lunch and also culminated the events and data gathered during the tour. The activity concluded when everyone was finished eating and departed on our separate ways home.
To conclude, our AFA tour last October 5, 2024, became both a learning activity as well as a place for camaraderie. The architects from BAAD gave our class lots of information about the project’s design and process, starting from the design phase up to the present. They really took the time and effort to give us an insightful tour around the building and this is very beneficial for us once we go to The Commons in Bangkok for our final academic writing output. Finally, after several online classes, we met face to face and became acquainted with one another, establishing a deeper relationship within the class.
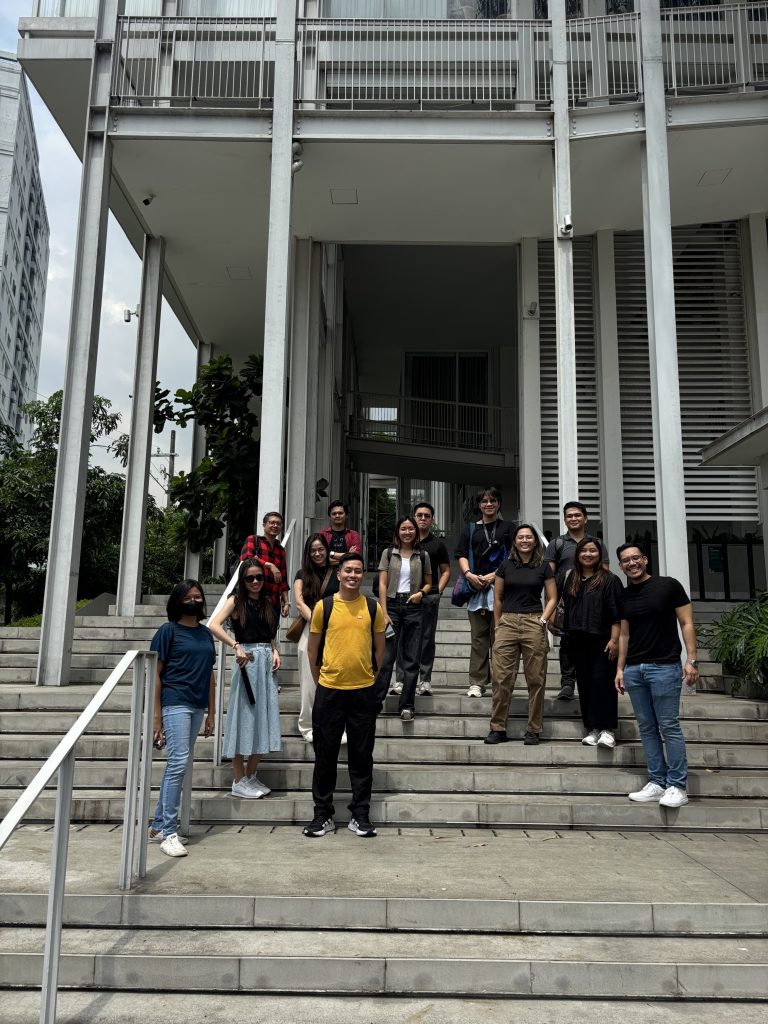
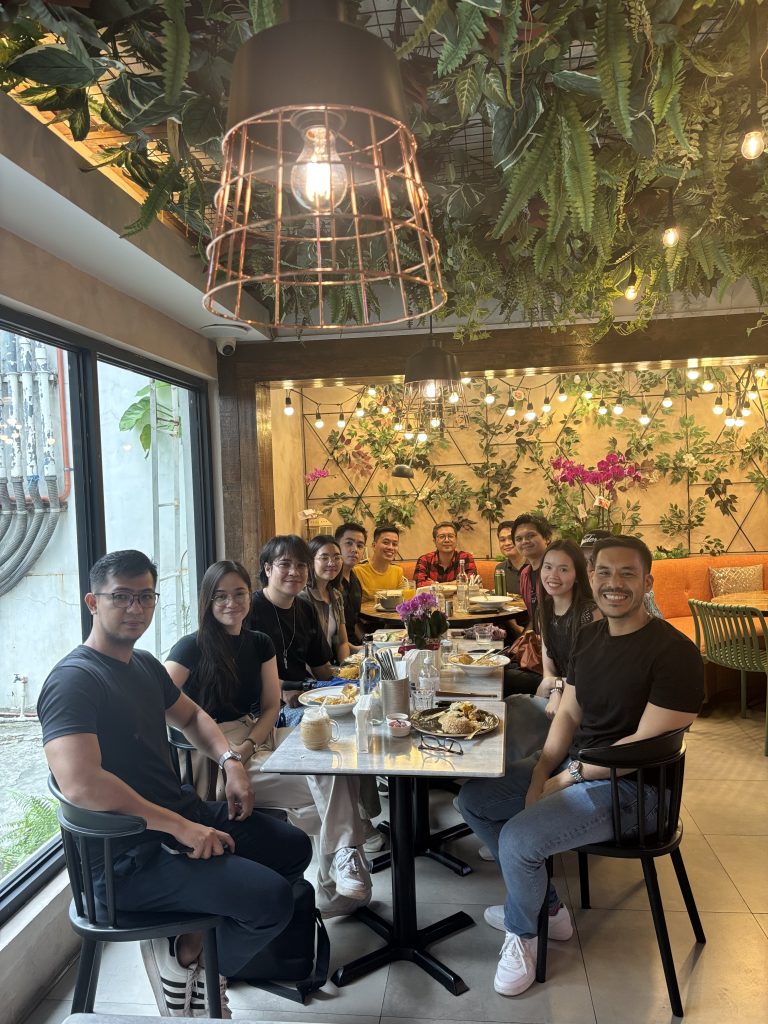
Christian Jeru D. De Guzman is a Freelance Architect, Musician, and Instructor at Bataan Peninsula State University, currently taking a Master of Architecture in Tropical Design at the UPCA IGP.
