
Berlin Guanlao | Archi 211 [Tropical Design: Climate and Culture as Form-givers (Building for People: Climate, Culture, Comfort)] WS Class
Posted on May 14, 2025
The Class of Archi 211, under the guidance of Assistant Prof. Xander Lacson, embarked on a class excursion to Bali, Indonesia, from March 30 to April 2, 2025. The trip was part of the course, Tropical Design: Climate and Culture as Form-givers (Building for People: Climate, Culture and Comfort), a course rooted in understanding how architecture responds to the environment and culture.
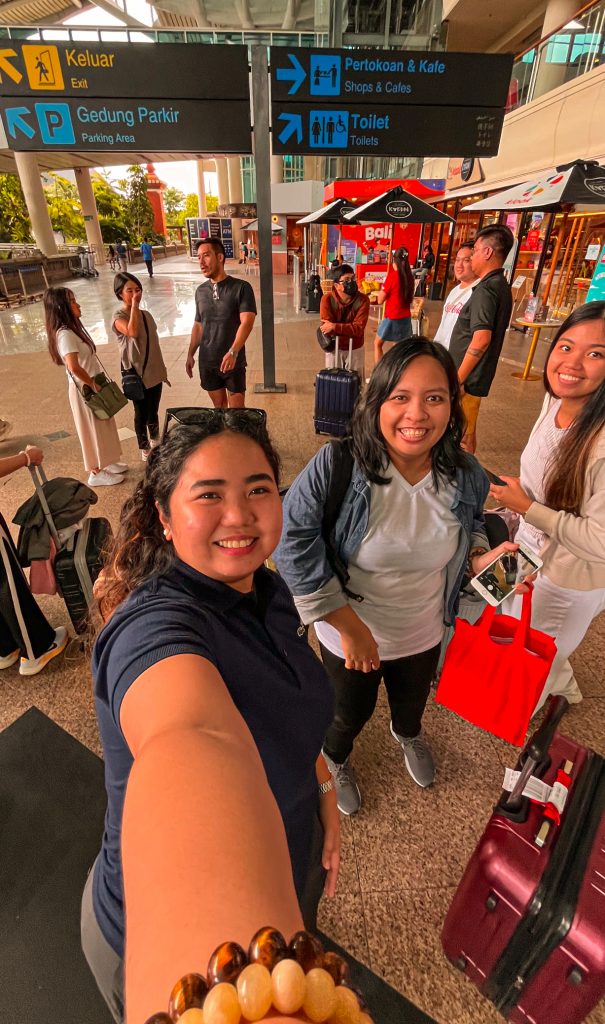
Bali offered the perfect place for this exploration. With its rich architectural heritage and deep-rooted culture and traditions, it became both a classroom and a case study but also a place for people who love culture and architecture. With the course centers on how climate and culture shape architecture, this journey gave students the opportunity to experience and study that relationship firsthand.
The primary objectives of this tour include:
- Appreciating how culture and traditions influence architectural identity and form.
- Understanding building typologies and locally sourced materials appropriate for
tropical climates - Exploring passive cooling and natural lighting techniques integrated into Balinese
architecture.
The Arrival: A New Year in Bali
The class arrived during a symbolic time–1947 in the Balinese calendar, shortly after the solemn silence of Nyepi, the Balinese New Year. They were greeted not just by the vibrant beauty of Bali but also by a renewed island, making it a more meaningful time to begin their journey.
First stop: The Gateway of Bali, Indonesia
The newly renovated Ngurah Rai International Airport offered a first glimpse into Balinese architecture. Designed in a traditional style, the airport immediately set the tone for a journey of appreciating and understanding the importance of incorporating culture into architecture
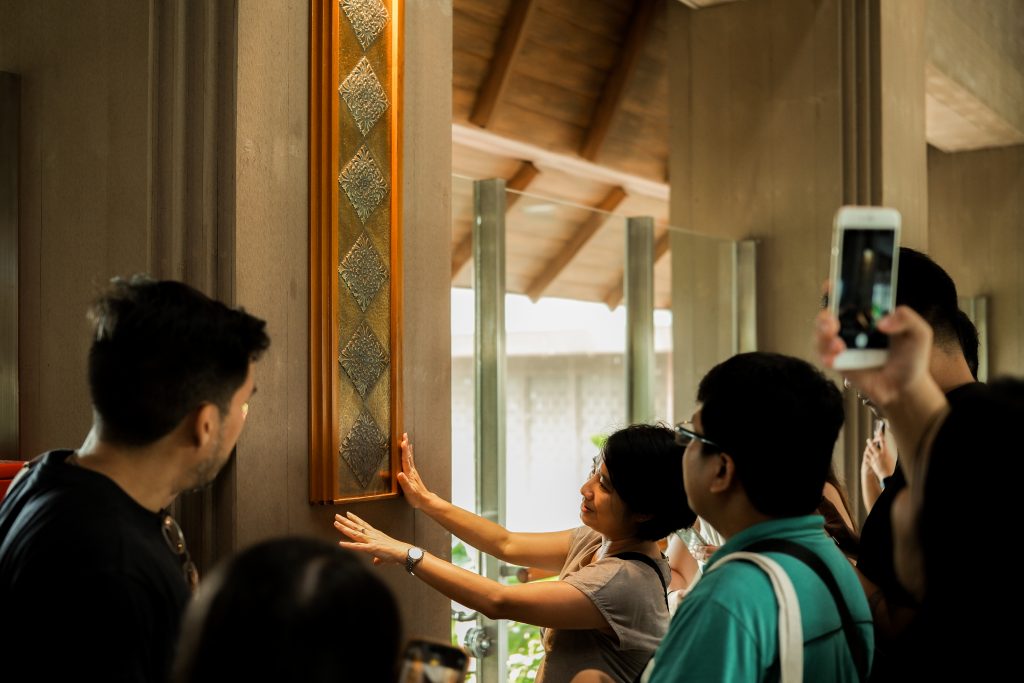
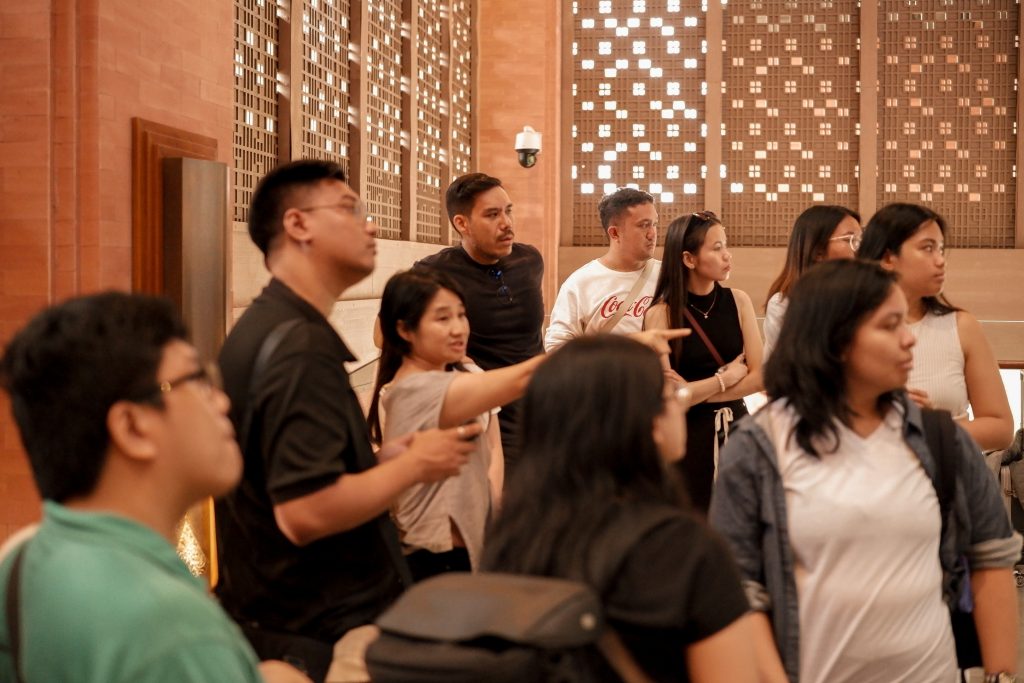
At the airport, Ibu Nency shared valuable insights into the design and construction process of the terminal which is inspired by traditional Balinese architecture. Designed by Biroe Architecture, the terminal integrates cultural motifs and passive cooling features into a modern context. Its iconic roof reflects the layered, elevated profiles seen in the Balinese style, while natural materials and earthy-toned finishes bring warmth and texture to the space. The Airport was designed with skylights and open corridors, inviting natural light and ventilation, showcasing how the building achieves comfort without relying solely on artificial light and ventilation. These features impressed, directly addressing the student’s objective, and highlighting the harmony of form, function, and cultural expression in different building typologies.
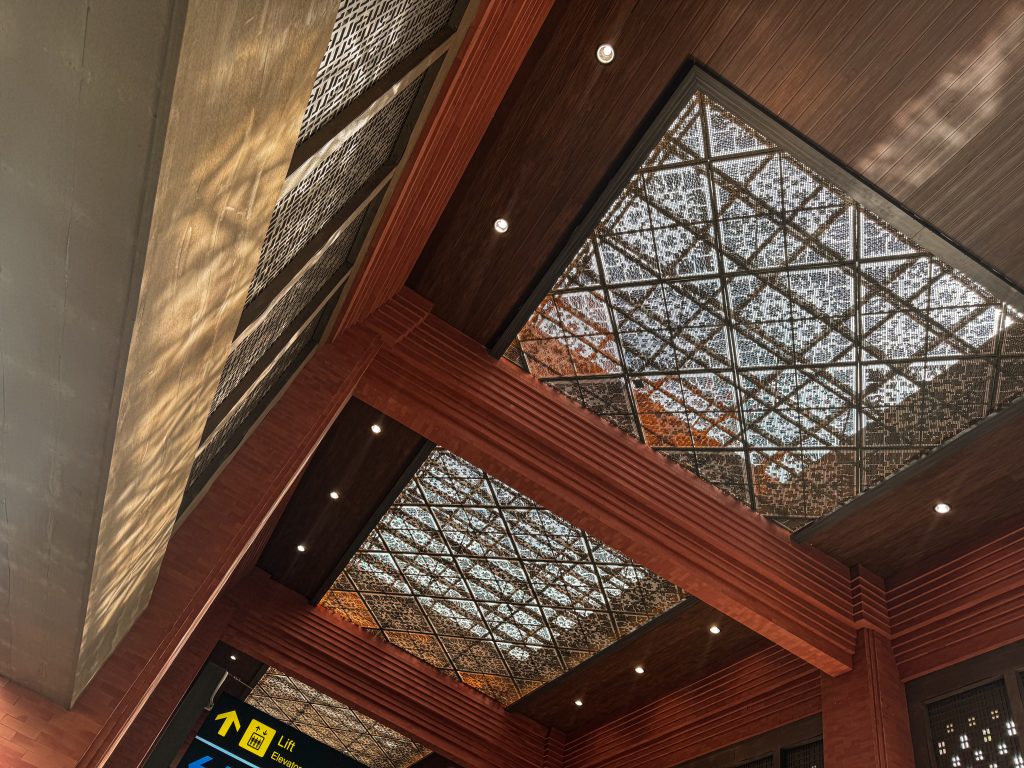
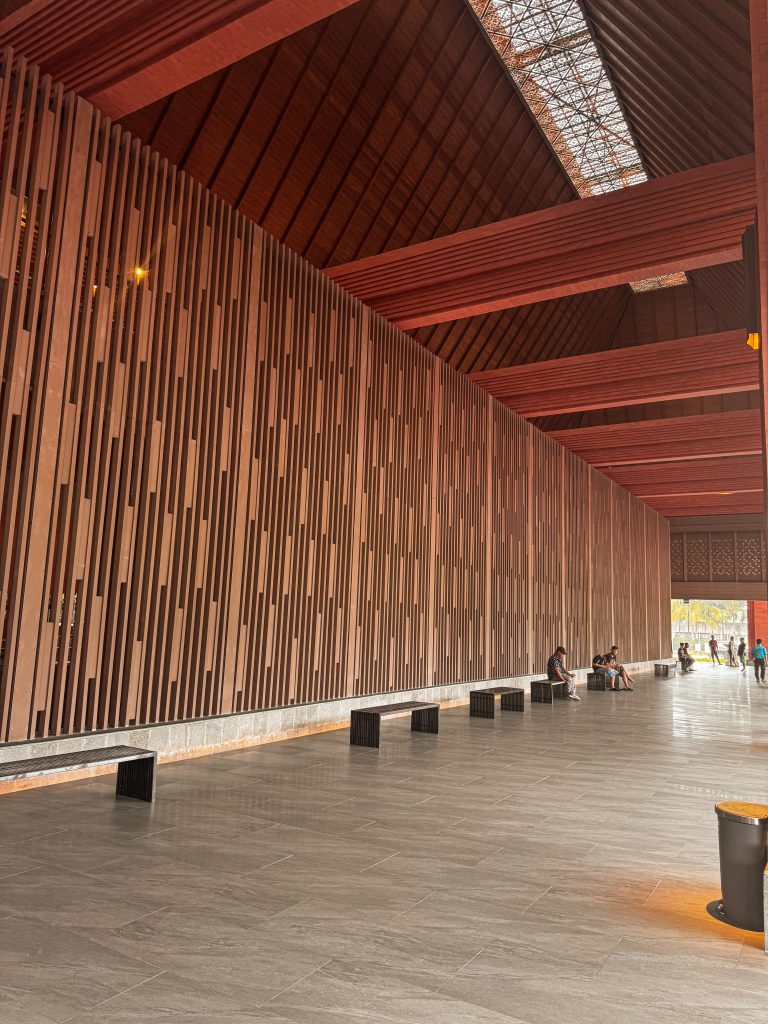
During their walk-through, the ARCHI 211 WZ class and Ibu Nency also discussed how synthetic materials were used to recreate the authenticity of traditional styles without compromising the structure’s stability. This conversation sparked a deeper understanding among the students of how architecture can evolve—through thoughtful use of materials and reinterpretation of style—while staying true to cultural identity.
Next Stop: Saka Museum
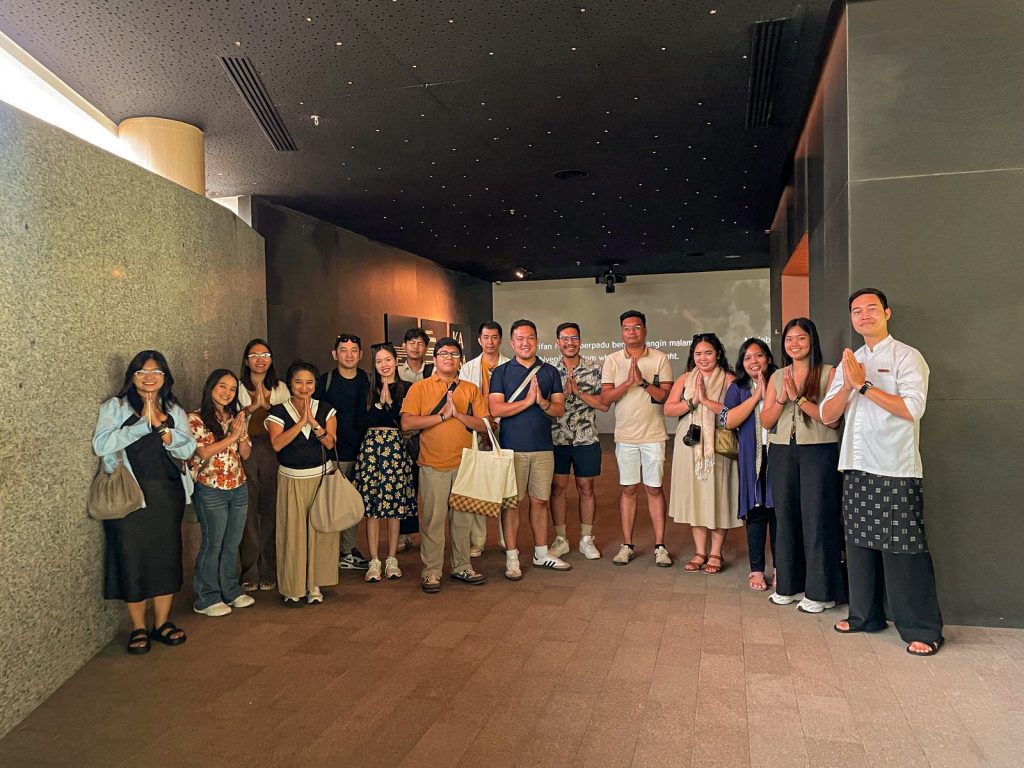
The Saka Museum is a tribute to one of Bali’s most sacred days — Nyepi, the Day of Silence. Located within the serene Ayana Estate, the museum is a constellation of thoughtfully curated galleries that blend tradition with contemporary art and architecture.
In Balinese, Saka means “pillar,” reflecting the museum’s role as the foundation of cultural preservation. Its design — a harmony of concrete, glass elements, and symbolic motifs — mirrors the essence of Nyepi: silence, reflection, and spiritual renewal. Inspired by nature and spirituality, the layout represents the moon on water and the sacred connection between mountains and sea.
The museum has two floors and features nine galleries, each immersing visitors in Bali’s cultural heritage. Our visit began with a hallway of digital projection of the poem Sasi Wimba Haneng Gata, accompanied by Wayan Gde Yudane’s composition Journey. This experience guided us toward the Palelintangan, a Balinese star calendar used to interpret personality traits based on birthdates. The students had the opportunity to try out the interactive monitor to learn about their own traits.
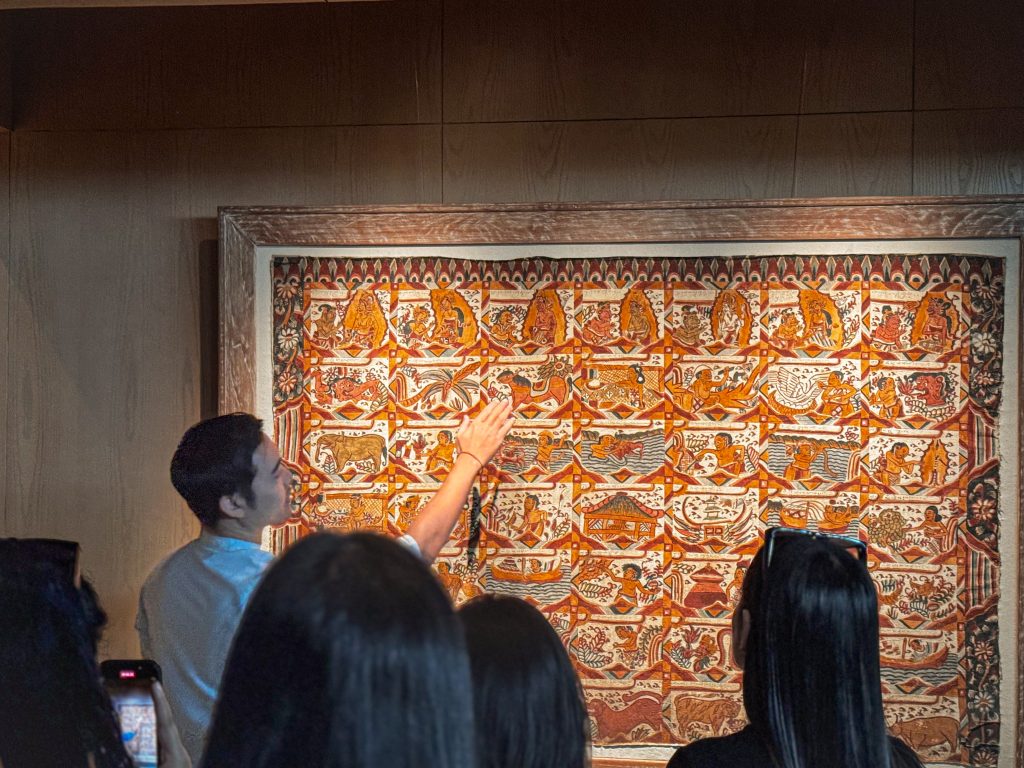
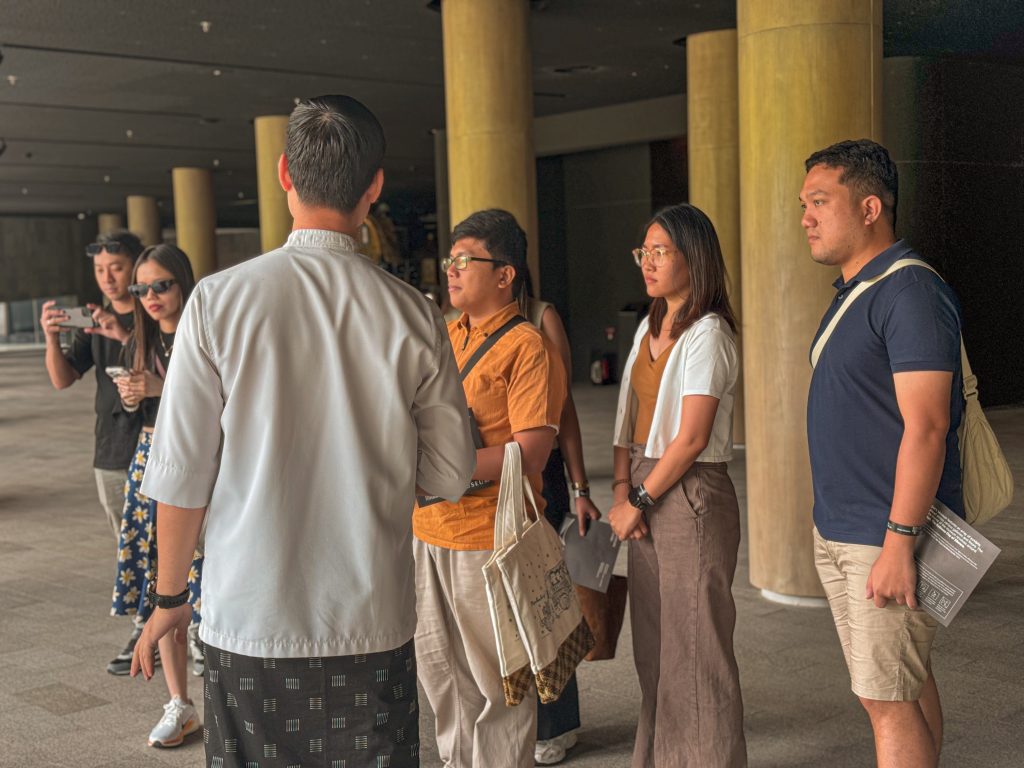
On the ground floor, we were greeted by stone statues dating from the 17th to 20th centuries, placed under a starlit ceiling. These statues are believed to ward off evil spirits and maintain sacred balance. Further in, we encountered a beautifully preserved gamelan set from 1953, crafted by the late Made Tomblos of Manggis Karangasem, used in the celebration of Nyepi, the Ogoh-ogoh festival.
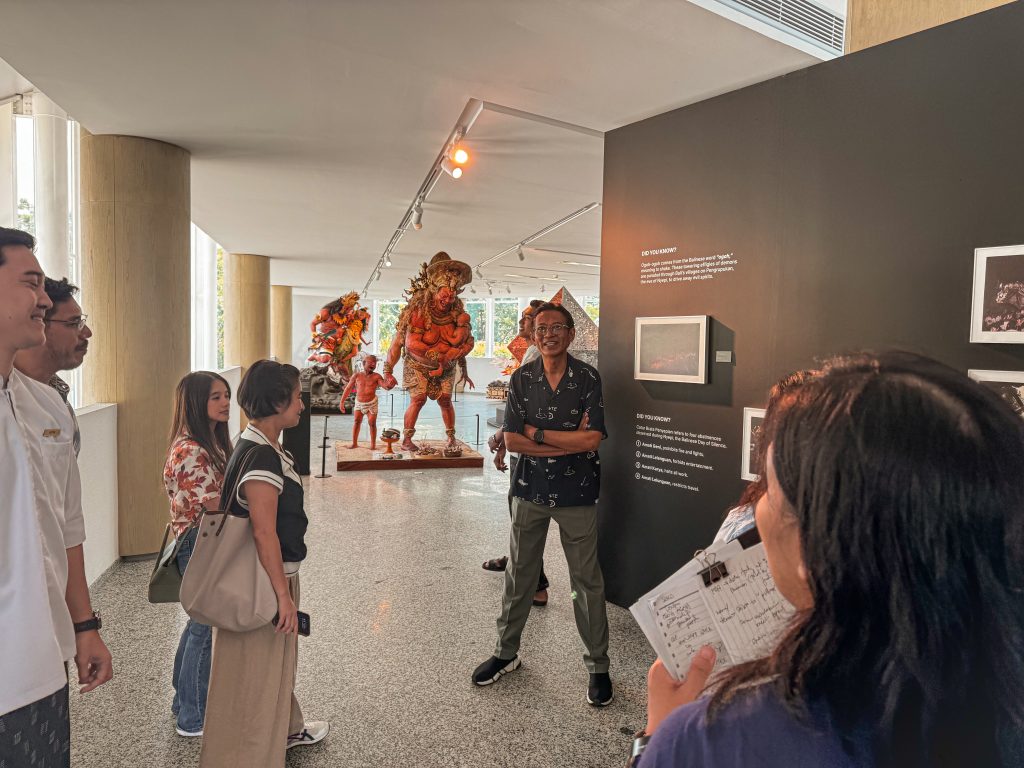
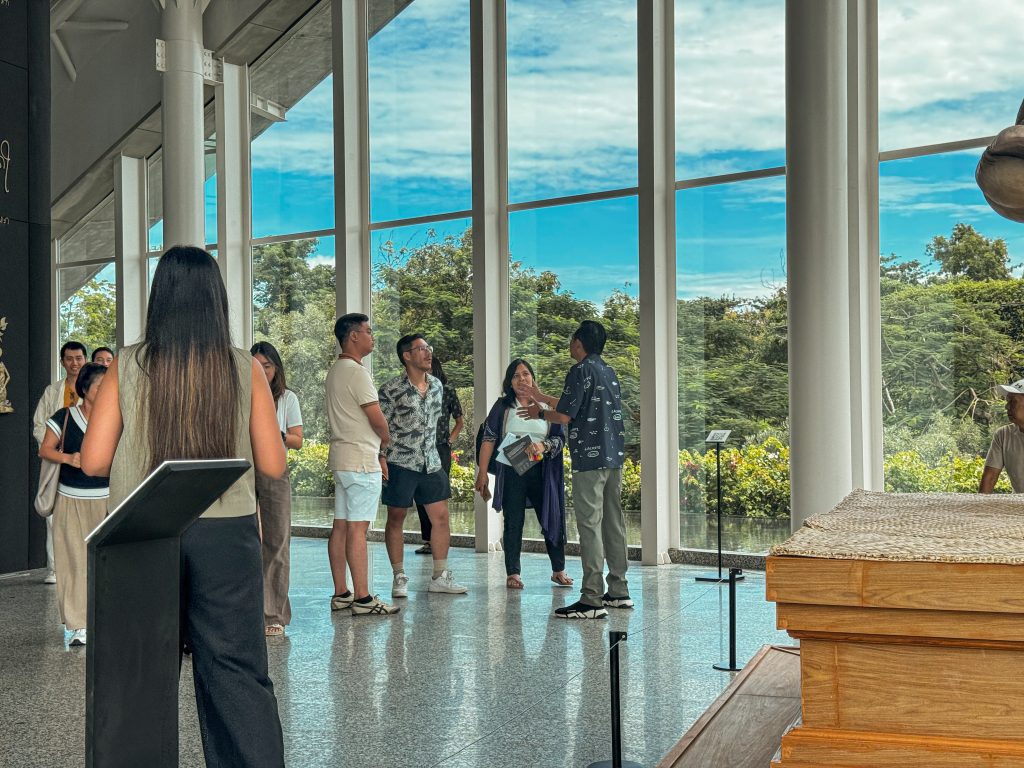
interior.
The SAKA Knowledge Center bridges the past and present with its collection of 490 literary works. In this area, visitors can explore Balinese culture through timelines and can interactively learn to write Lontar — an ancient palm-leaf script. Students were invited to try how to write ancient writing techniques. We also discovered the tika, a traditional calendar that determines auspicious days for various activities, derived from the word kutika, meaning “to mark.”
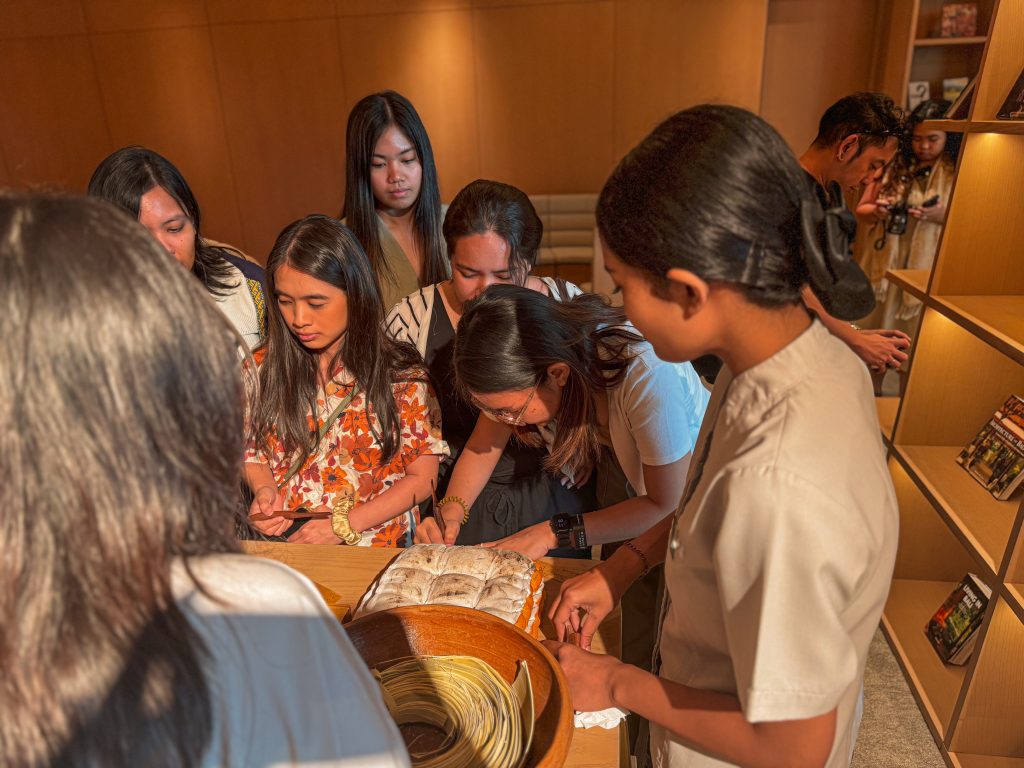
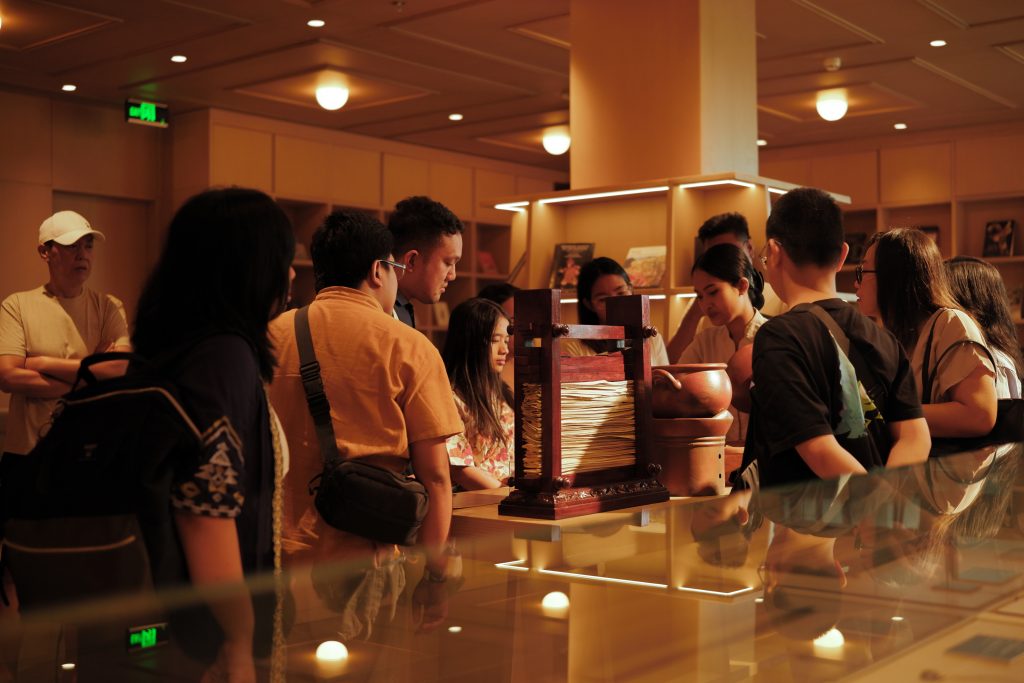
In the SAKA Auditorium, we watched a documentary showing preparations for Nyepi, offering deeper insight into the cultural and spiritual journey leading up to the day of silence. One of the most captivating exhibits was the Ogoh-ogoh gallery — showcasing towering representations of monsters, demons, and deities used during the Nyepi eve procession. Archivist Marlowe Bandem explained the cultural evolution of this ritual and its spiritual significance.
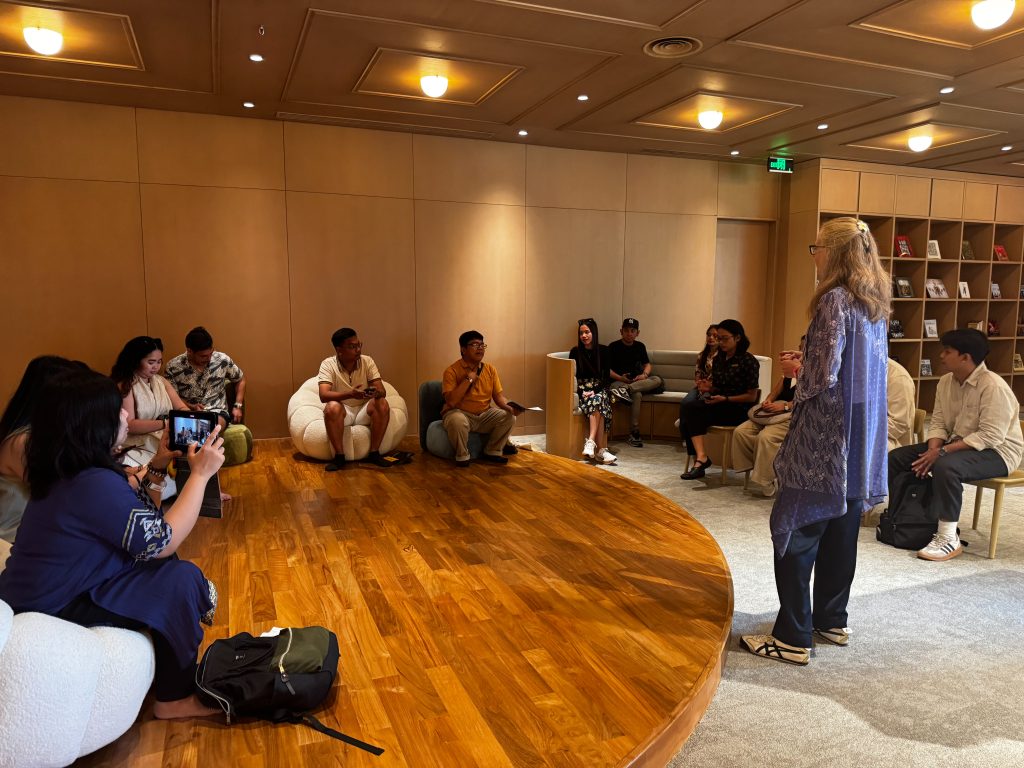
After the gallery tour, our class, along with Ibu Judith and Ar. Bram engaged in a private discussion with the museum curator. The session allowed us to reflect on our experiences and offer feedback on how the museum could further enrich future visits. We concluded the trip with group photos and a visit to the tranquil grounds of Ayana Resort.
The Last stop: Green School in Bali
Nestled in the lush jungles of Bali, the Green School is a remarkable example of sustainable architecture and education. Constructed with over 78% bamboo—utilizing various species for different structural elements and use—the campus exemplifies the potential of bamboo as a renewable building material. The school maintains a commitment to sustainability by ensuring that 90% of its materials are indigenous or locally sourced, aligning with the principles of tropical architecture.
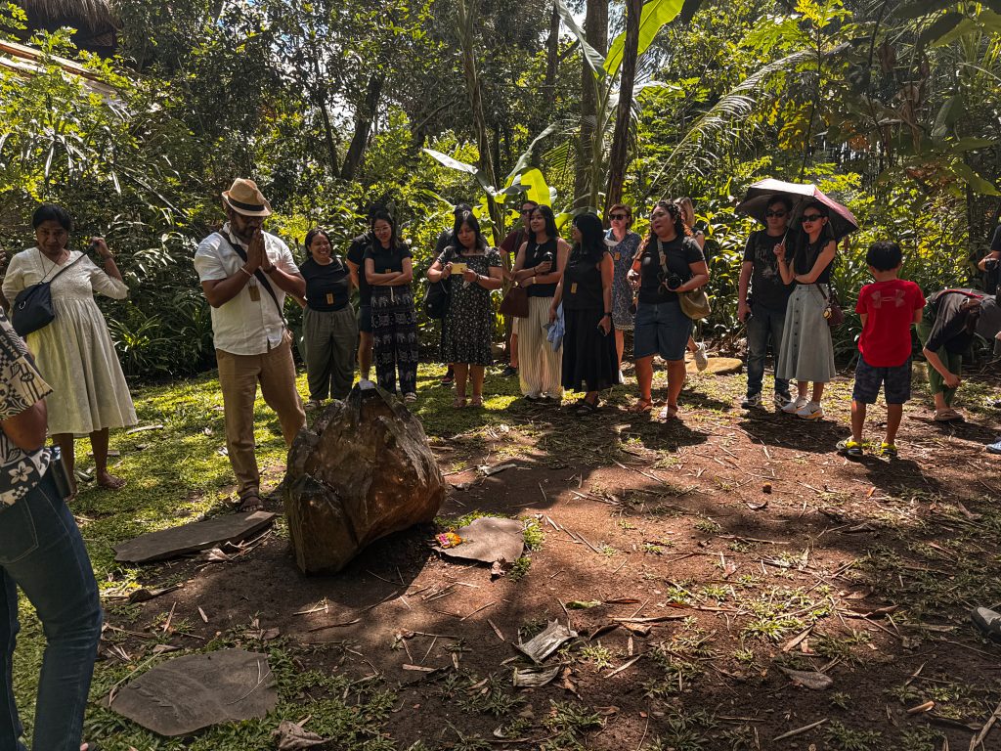
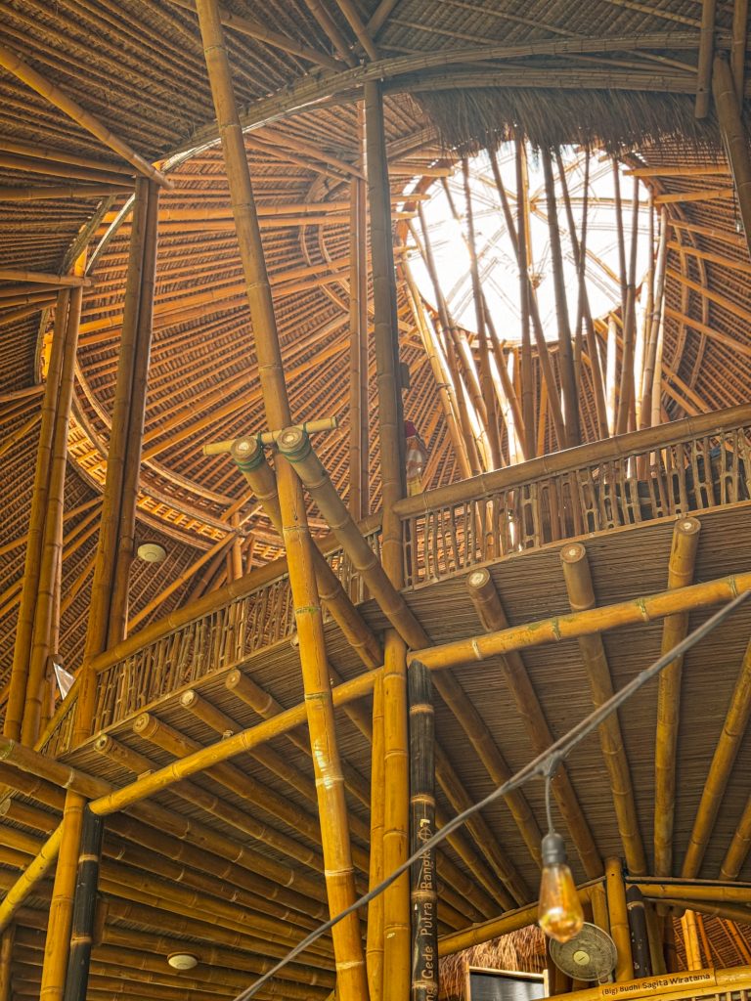
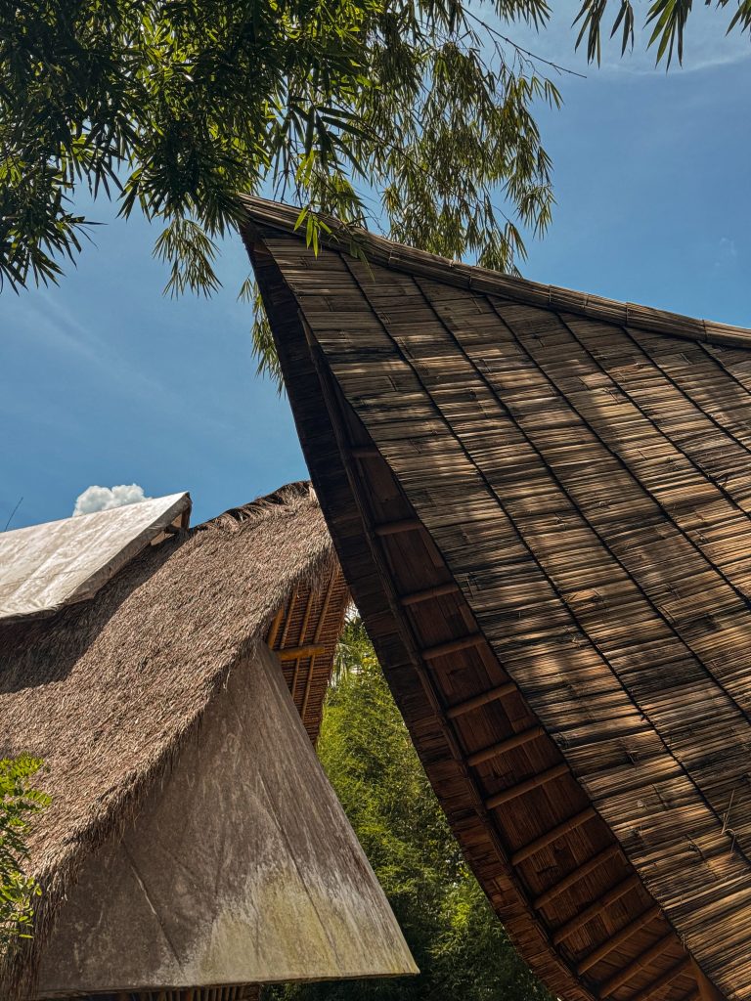
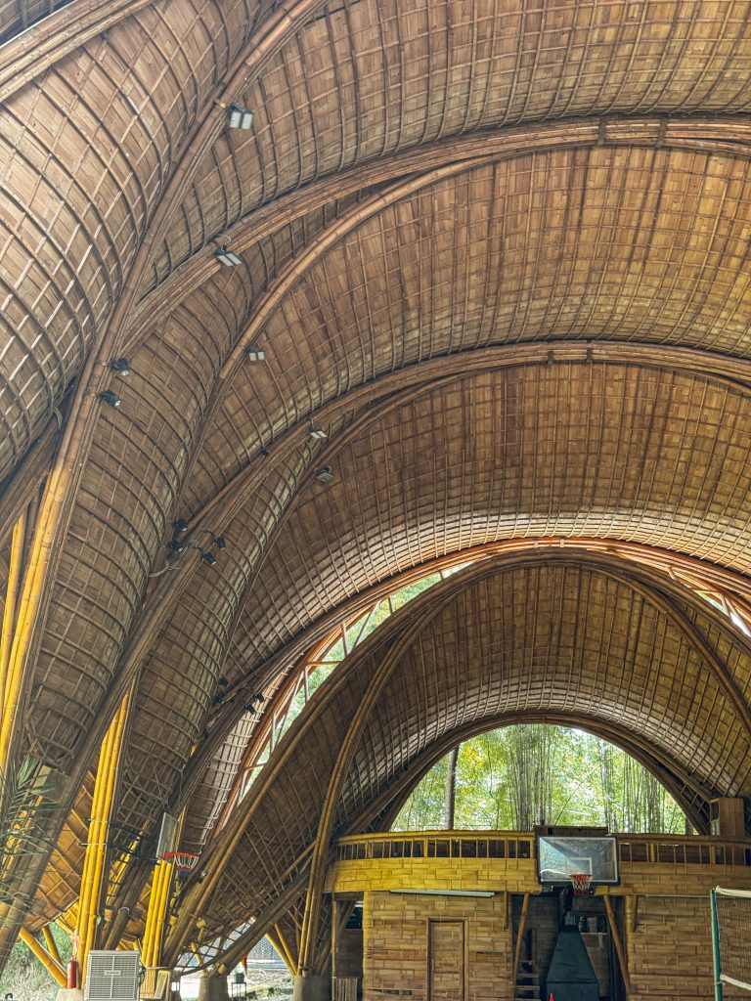
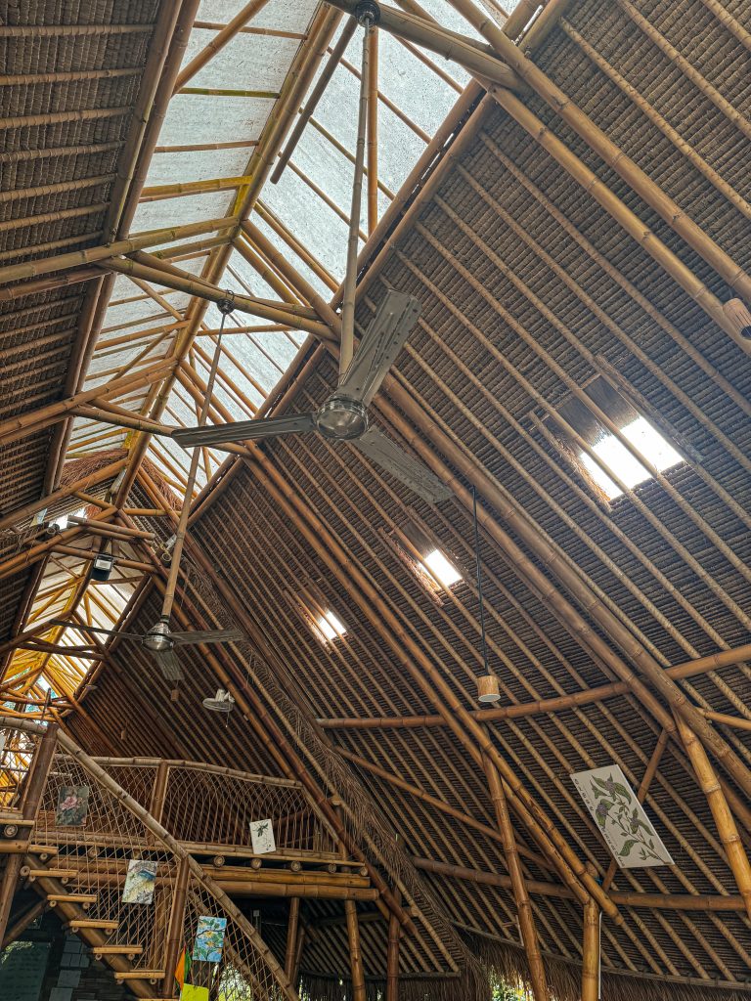
Upon entering the campus, visitors are greeted by a crystal installation donated to the school, symbolizing the community’s values and objectives. The school’s design features open-air classrooms, art areas, and a gymnasium, all constructed with bamboo and other natural materials. Notably, “The Arc,” a gymnasium built with large bamboo arches, has won the 2022 Institution of Structural Engineers Supreme Award for Structural Excellence, highlighting its innovative use of low-carbon materials. Also, a beautifully designed bridge was the highlight of the tour as it was situated under the longest river in Bali, the Ayung River.
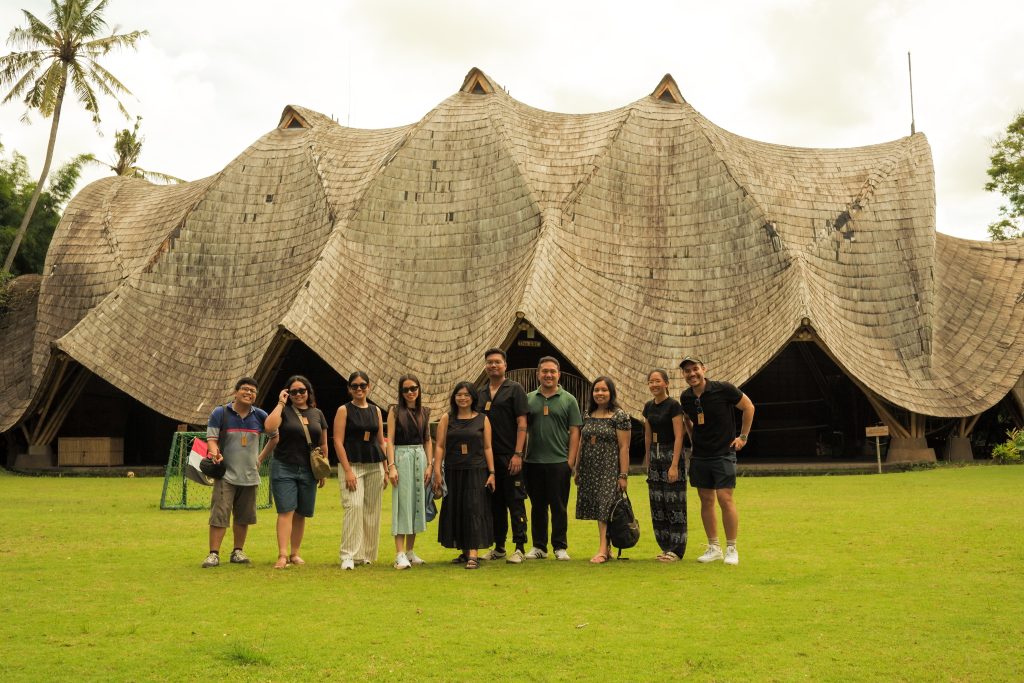
The Green School offers a unique educational experience from elementary through high school, integrating environmental consciousness into its curriculum. Students participate in activities such as camping trips and projects that emphasize the importance of sustainability and connection with nature. The school’s commitment to tropical design principles ensures that its structures harmonize with the surrounding environment, utilizing natural sunlight and ventilation to create comfortable learning spaces.
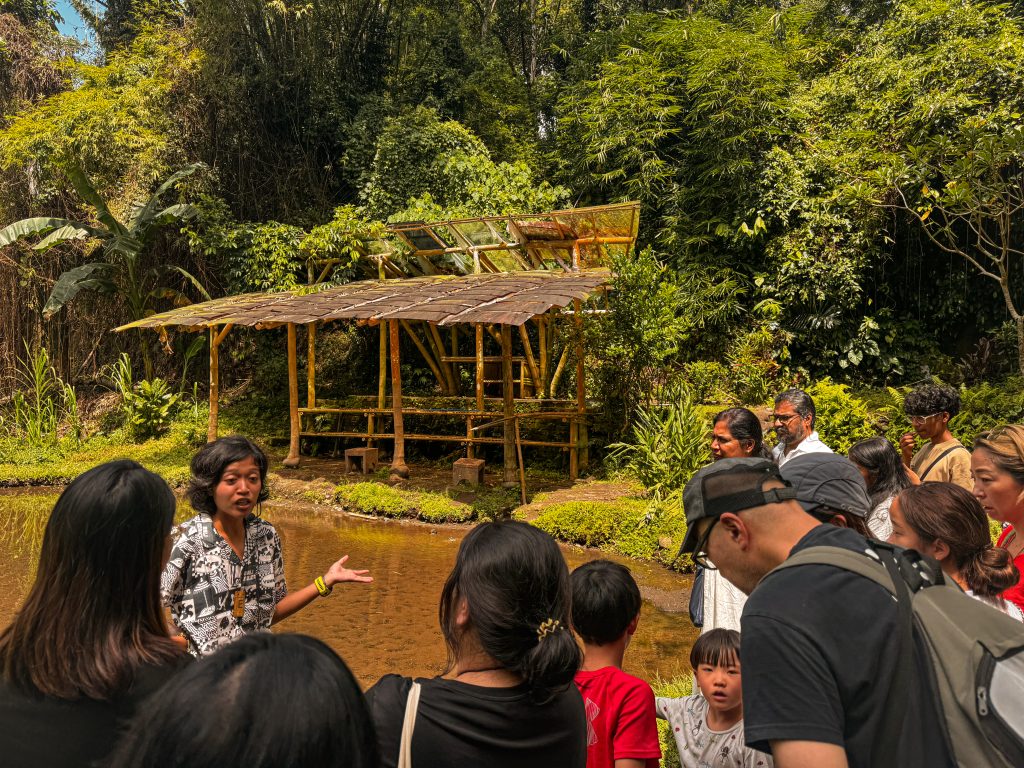
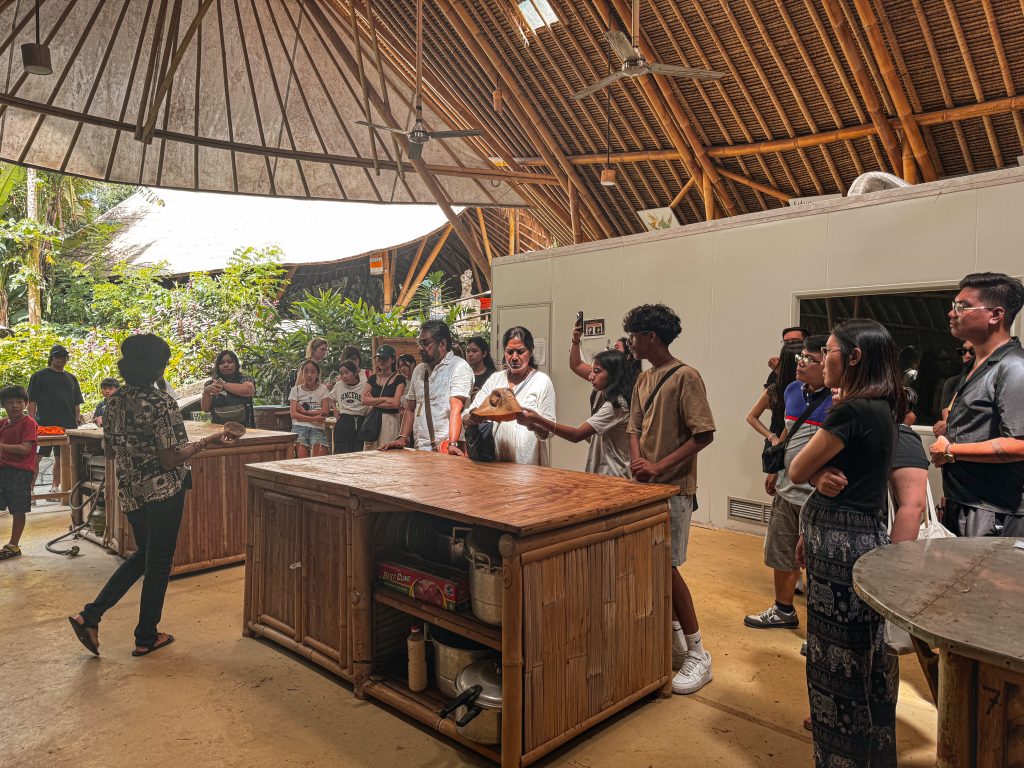
In summary, the Green School in Bali stands as a testament to innovative, sustainable design and education, offering a model for future institutions aiming to balance environmental stewardship with academic excellence.
The Stopover:
The tour is not all about research and writing. Our class also got to enjoy the island side of Bali — its temples, flavors, and vibrant culture.
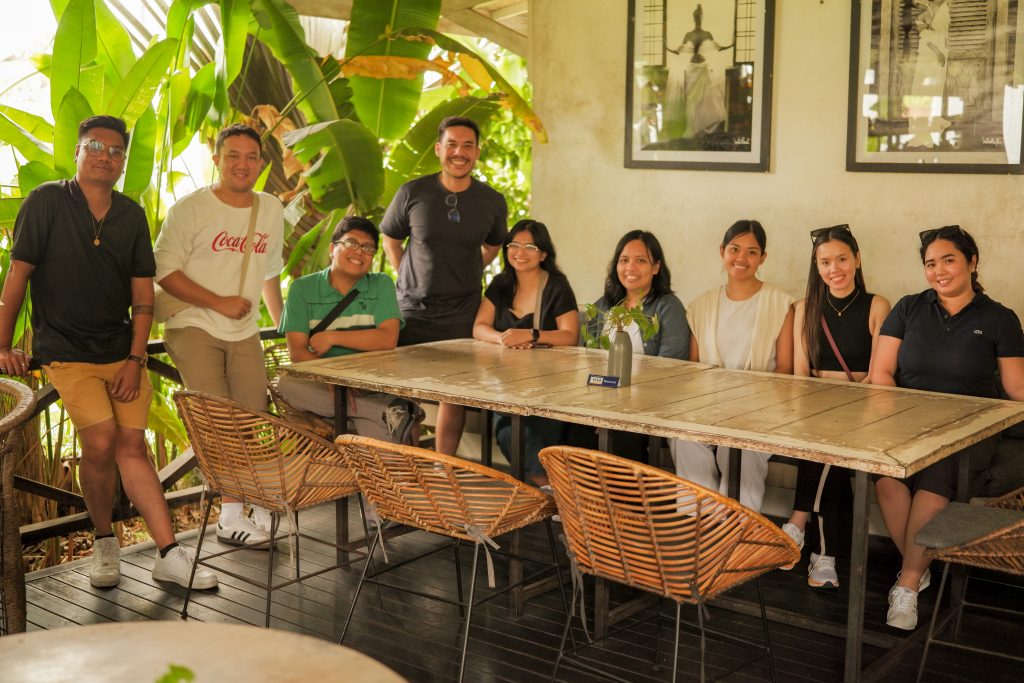
We kicked off our downtime with an afternoon stop at Potato Head Beach Club, sipping drinks by the shore as the sun began to set — the perfect way to shake off the flight. Bali’s local food scene was a highlight, especially the warung (their version of an eatery). We went food hopping and kept coming back to Nasi Goreng and their flavorful local spices — an instant favorite.
The visit to one of the tallest attractions on Bali, situated in Garuda Wishnu Kencana Cultural Park, Bali, Indonesia, the statue of Garuda stands at 120m in height, overlooking the island of Bali.
Of course, we couldn’t leave without stopping by the oleh-oleh shops, Bali’s version of pasalubong, where we grabbed a few souvenirs to bring home.
To end our trip on a high note, we witnessed a stunning fire dance performance at one of Bali’s temples. It was the perfect closing — the rhythmic drums, flames lighting up the night, and traditional dances left us in awe. It wasn’t just a cultural trip; it was a memory.
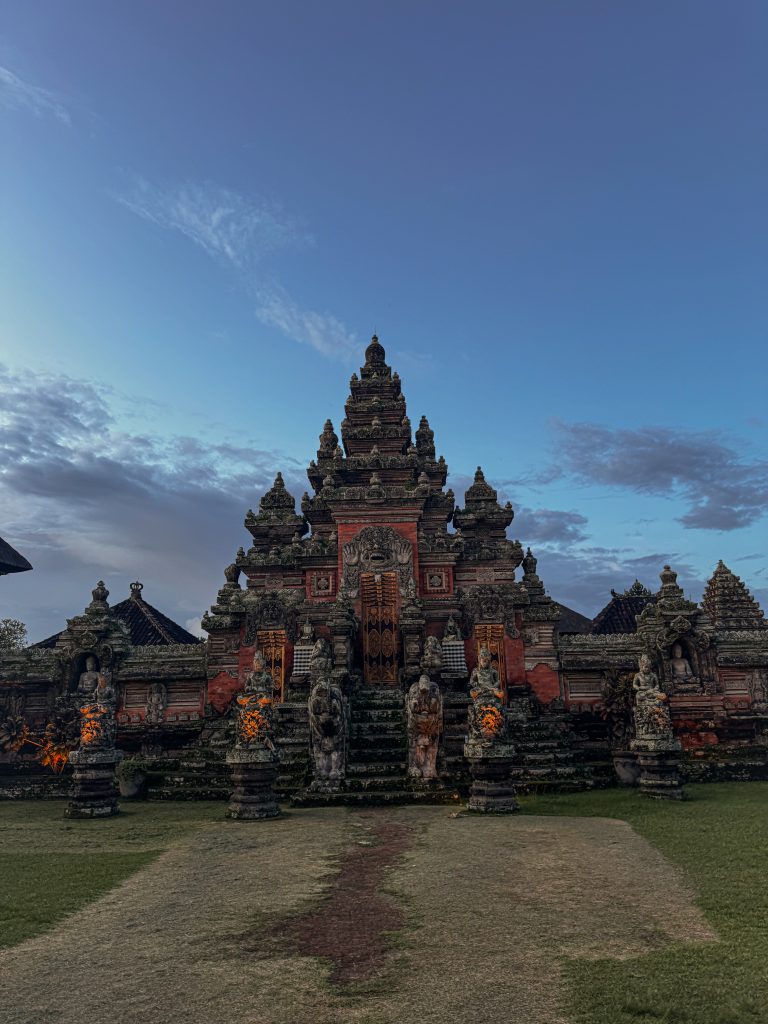
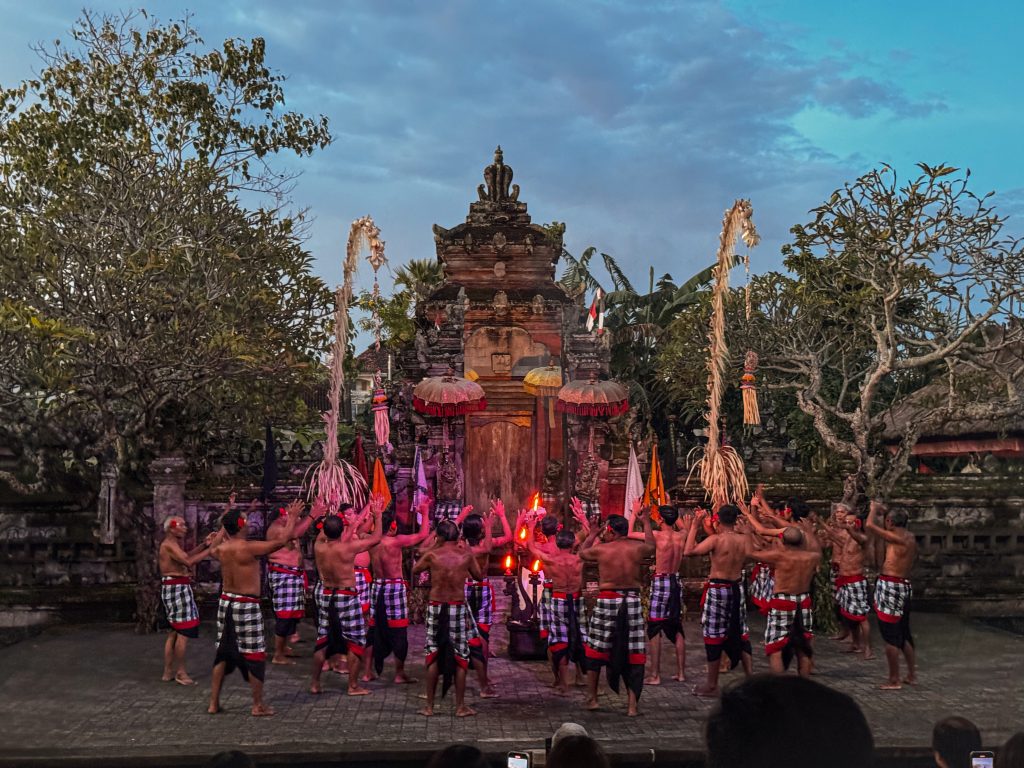
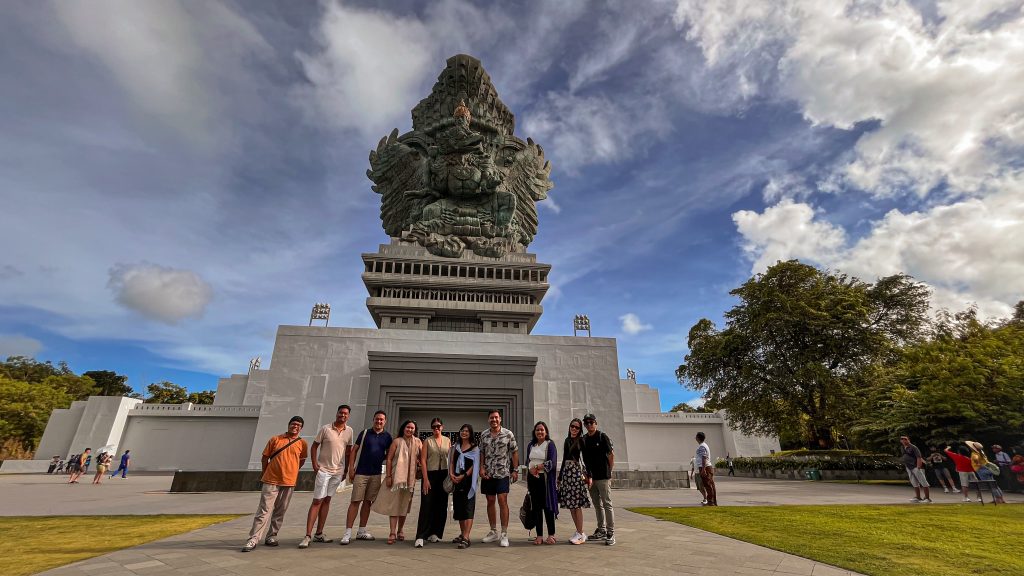
Beyond Research: Bali Through Our Eyes
This journey to Bali was more than a field trip — it was a transformative experience that brought to life the theories and principles discussed in the classroom. Each site visited offered a different lens through which to understand the intricate relationship between climate, culture, and design. From the sustainable ingenuity of the Green School to the spiritual symbolism in the Saka Museum, and the architectural artistry of the Ngurah Rai Airport, we saw how spaces can reflect identity and purpose.
This trip reminded us that good design goes beyond aesthetics. It is about creating spaces that resonate with people, respect their traditions, and respond to the environment. Bali didn’t just teach us about tropical architecture — it inspired us to build with meaning, to design with empathy, and to see architecture as both shelter and story.
Ar. Berlin V. Guanlao is a licensed architect, visual artist, and instructor at the University of the Assumption in Pampanga, where he also serves as a campus press adviser. He is currently pursuing a Master of Architecture in History, Theory, and Criticism at the University of the Philippines Diliman.
